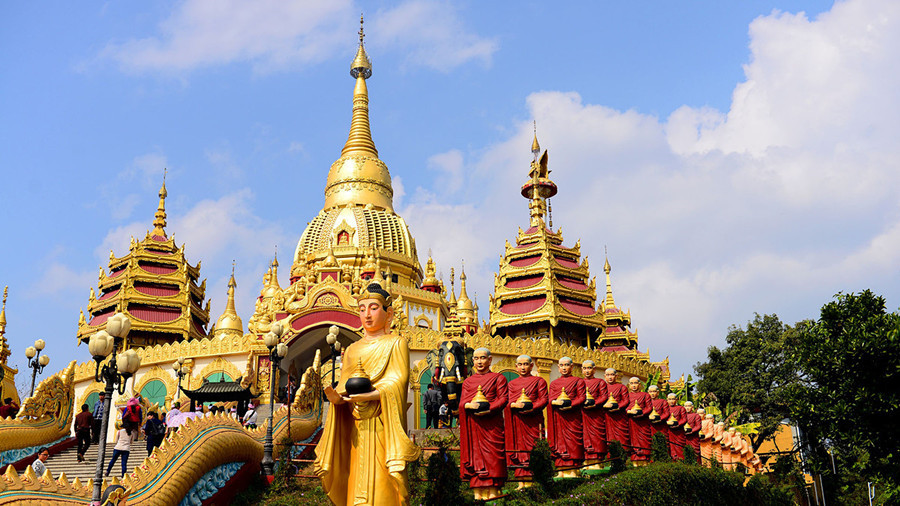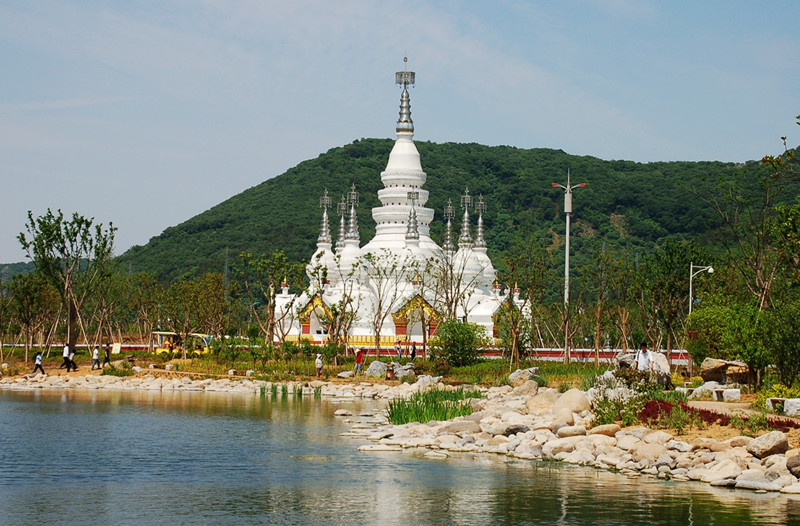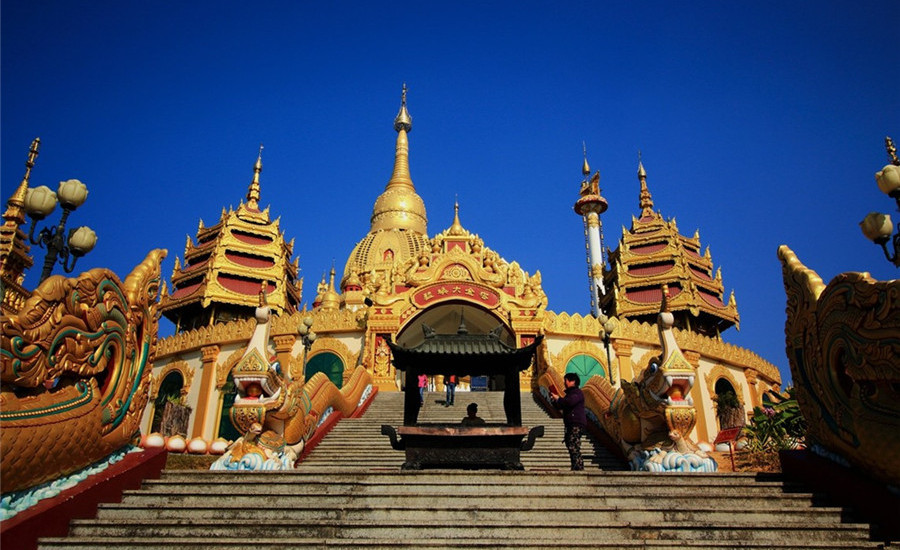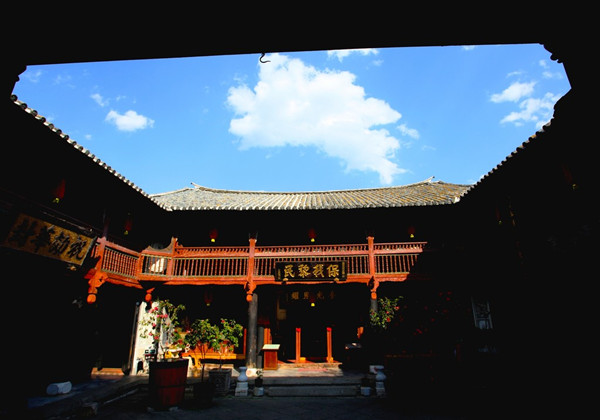
Ethnic Minority Architectures
The architecture of Yunnan ethnic minorities has the cultural characteristics of diversity, richness, originality and landscape uniqueness, which not only reflects the harmony between the people of all ethnic groups and the natural environment, but also reflects the different social forms and family structures in the history of each ethnic group, as well as the cultural types, cultural differences, aesthetic psychology, religious beliefs of each ethnic group and the integration of foreign cultures. Yunnan Ethnic Minority Architectures is a symbol of the wisdom and creativity of the people of all ethnic groups. It is a precious cultural and historical heritage of Yunnan People.
Architecture of Bai Ethnic Minority
The Bai architecture is characterized by three buildings forming a U and a fourth wall as a screen. There is a courtyard in the middle. These houses are usually built of brick and wood, with the main room in the middle (opposite the screen wall). The screen wall is made of brick and stone. The house is painted in white and black tiles depicting animals and other natural images. The details usually consist of clay sculpture, wood carving, color painting, stone carving, marble screen and dark edge. It has a very eye-catching and elegant effect. One feature of Bai architecture is that the buildings have a graceful and refined curving roofs with a tall and sharp peak and two upturned ends. Dali is famous for its marble. The Chinese name of marble is Dali marble. It is used in modern architecture by Bai nationality. Representative Architecture of Bai:
Architecture of Yi Ethnic Minority
Soil Palm House is popular among Yi people in the middle of Yunnan and Hani people in Yuanjiang, Honghe and other places in the south of Yunnan, because this kind of thick wall and roof has good heat insulation performance and can effectively resist the overheated or supercooled climate. It is a traditional residence of Hani and Yi ethnic groups with a history of more than 500 years. The houses are stacked and connected. Here, there is a magic custom of family-visit. The roof of one house is the courtyard of another house on the upper. Every house has a roof and a courtyard. As long as you enter one house, you can enter another house from the platform until you walk through and stroll around the village. From a distance, it is very spectacular. Soil Palm House is mainly built of stone, adobe, wood and straw. It is called “living fossil” in the history of residential buildings. It is also fireproof against foreign enemies. It’s comfortable and practical to live in and has a strong life atmosphere. Representatives Architecture of Yi:
Chengzi Ancient Village Hani Mushroom House
Architecture of Dai Ethnic Minority
The Dai people in southern Yunnan mainly live in flatland, where the altitude is low, the climate is hot, the rainfall in a year is sufficient, and there are many mosquitoes and poisonous snakes. So the Dai people created “Gan Lan” bamboo buildings to solve this problem. The skeleton of the house is made of thick bamboo, the wall is made of bamboo woven strips, the floor is made of bamboo strips or board, and the roof is paved with grass! It is the main building of Dai and Jingpo. The bottom of the bamboo building is suspended on the ground, and there are bamboo gaps in the whole bamboo building, so the ventilation effect is good. It is warm in winter and cool in summer. Even in case of heavy rain, the raindrops can be smoothly discharged from the bamboo gaps. Representative Architecture of Dai:
Architecture of Tibetan Ethnic Minority
Most Tibetan houses in Shangri La are built on the hillside, mainly in white, red and black. Tibetans build houses once in their lives. It will take at least five years for a house to be built from foundation to completion. The houses of Tibetans are almost all made of wood. The whole house is divided into three floors: the first floor is for animals and sundries; the second floor is for visitors and residents; and the third floor is for food drying. Due to the abundant rainfall in Tibetan area of Yunnan Province in summer, the top of the houses are slope structure, which is different from the houses in Tibet. Because of the large temperature difference, tiles cannot be used as the roof, so the roof is made of wood. Every Tibetan house has a Buddhist hall for worshiping gods and praying in the morning and evening. Tibetans believe in Tibetan Buddhism, and the prayer flags at the door of houses float with the wind. These prayer flags are replaced once a year on the first day of the new year. They think that the wind can bring blessings to the gods.
Representatives Architecture of Tibetan:
Architecture of Naxi Ethnic Minority
Naxi architecture is elegant and simple. It has absorbed the characteristics of traditional architectural styles of Han and Tibetan, and finds its best expression in Lijiang old town. Houses built in a style of ‘one courtyard with five skylights’, have a crude and simple appearance and elaborate and delicate patterns in casements and doors. “Muleng house” is a representative building of Naxi and Lisu People. It is called “Jingan Shi” building. The house is made of round wood with the same length. Both ends of the wood are cut into the joint head and tail to inlay the wall. Cow dung or soil is painted in the gap of the round wood to avoid the cold wind. The roof of the house is paved with tiles, and then stones are pressed. The main frame of such a building pattern is firm and plays a good role in resisting earthquake.
Architecture of Wa Ethnic Minority
Wa people mainly live by the Lancang River in Yunnan Province. The mountains along the river are undulating and belong to the subtropical climate. It is foggy all the year round, humid and abundant in rainfall. Therefore, the locals made the dampproof houses according to the climatic conditions. The houses of the Wa people are greatly influenced by the Han nationality. Generally, they are grass and wood houses with four walls on the ground, and there are also soil wall grass houses and tile houses. The house is made of wood around. People live upstairs and livestock are raised downstairs. The roof of the house is of slope top structure. The roof is made of straw in inclined shape, which is convenient for drainage in rainy days.
Architecture of Lahu Ethnic Minority
There are two types of Lahu People’s dwellings: the thatched house on the ground and the bamboo house on the pile. Because of its small size, the thatched house on the ground only leaves a door less than 1 m high for entering and exiting, which looks like a chicken coop, so it is also called “chicken coop house” by the local people. Architecture of Zhuang Ethnic Minority Most of the houses in Zhuang villages are tile houses or grass houses with civil structure, and there are generally two types of architectural styles: half “Ganlan” type and whole landing. Ganlan, also known as wooden building, stilted building, mostly has two floors. The upper floor generally has 3 or 5 rooms. The lower layer is the base of the wooden building, and most of them are made of bamboo pieces and boards. They can be used as livestock stables, or for stacking farm implements, firewood and sundries. It is majestic and spectacular. In some villages, families are connected and just like a big family.
Architecture of Manchu Ethnic Minority
In order to adapt to their production and living habits, the Manchu people lived near the mountains and rivers in the early stage. The main houses in the countryside generally has three or five rooms, facing south for lighting. They all opened in the south of the east, like a pocket, commonly known as “pocket house”. There are windows on the north and south walls. The window paper is pasted outside the window lattice by “Koryo paper”. The paper is drenched with oil or salt water to avoid falling off due to rain and snow.

 7 Days GolfingTour
7 Days GolfingTour
 8 Days Group Tour
8 Days Group Tour
 8 Days Yunnan Tour
8 Days Yunnan Tour
 7 Days Shangri La Hiking
7 Days Shangri La Hiking
 11 Days Yunnan Tour
11 Days Yunnan Tour
 6 Days Yuanyang Terraces
6 Days Yuanyang Terraces
 11 Days Yunnan Tour
11 Days Yunnan Tour
 8 Days South Yunnan
8 Days South Yunnan
 7 Days Tea Tour
7 Days Tea Tour
 8 Days Muslim Tour
8 Days Muslim Tour
 12 Days Self-Driving
12 Days Self-Driving
 4 Days Haba Climbing
4 Days Haba Climbing
 Tiger Leaping Gorge
Tiger Leaping Gorge
 Stone Forest
Stone Forest
 Yunnan-Tibet
Yunnan-Tibet
 Hani Rice Terraces
Hani Rice Terraces
 Kunming
Kunming
 Lijiang
Lijiang
 Shangri-la
Shangri-la
 Dali
Dali
 XishuangBanna
XishuangBanna
 Honghe
Honghe
 Kunming
Kunming
 Lijiang
Lijiang
 Shangri-la
Shangri-la
 Yuanyang Rice Terraces
Yuanyang Rice Terraces
 Nujiang
Nujiang
 XishuangBanna
XishuangBanna
 Spring City Golf
Spring City Golf
 Snow Mountain Golf
Snow Mountain Golf
 Stone Mountain Golf
Stone Mountain Golf








