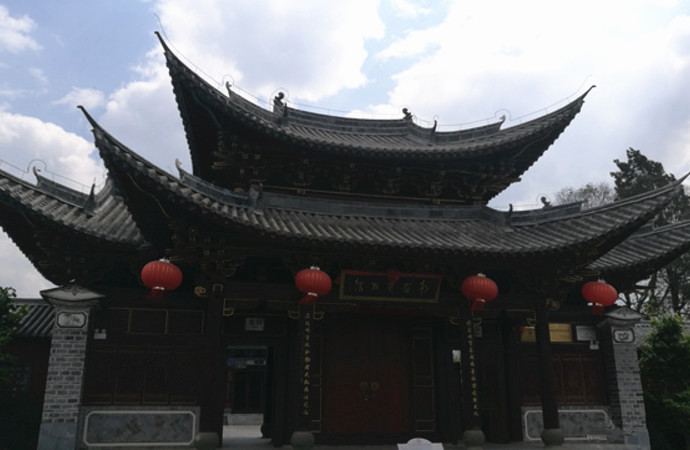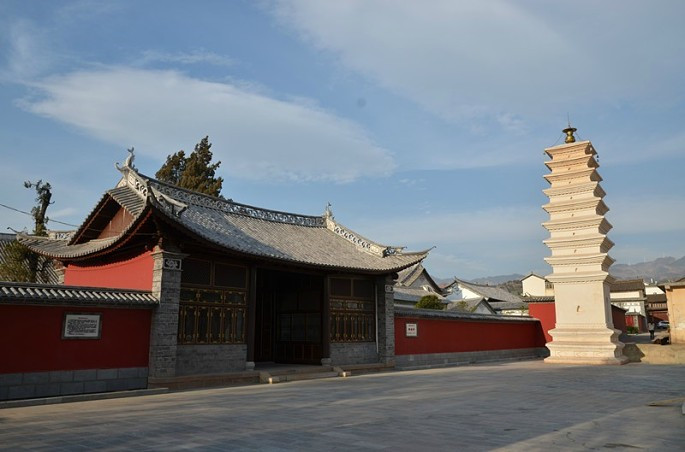Dengjue Temple (等觉寺), also known as Baoguo Temple (报国寺), is located on the east side of Baoguo Street (报国街), in the Ancient Town of Weishan (巍山古城), Weishan Yi and Hui Autonomous County (巍山彝族回族自治县), Dali Bai Autonomous Prefecture (大理白族自治州), Yunnan Province (云南省). It was originally built during the Nanzhao period (南诏) and reached its peak scale during the Wanli reign of the Ming Dynasty (明万历年间).
The temple is oriented north to south and is the earliest extant Buddhist temple in Weishan. It served as the seat of the Senggangsi (僧纲司), the official Buddhist administrative institution during the Ming and Qing dynasties. Surviving structures include the Sun Palace (太阳宫), Ancestral Hall for Merit Positions (禄位祠), Shrine of Loyal Martyrs (昭忠祠), the Main Gate, and the Twin Pagodas (双塔).
The architectural layout of Dengjue Temple is highly structured, combining pagoda and temple in one, reflecting the superb craftsmanship of ancient builders. It serves as an important physical example for the study of early Ming wooden architecture, possessing high historical and cultural value.
On March 5, 2013, Dengjue Temple (等觉寺) was officially listed as part of the seventh batch of Major Historical and Cultural Sites Protected at the National Level by the State Council of the People’s Republic of China (中华人民共和国国务院).

Historical Development
Dengjue Temple (等觉寺) was first established during the Nanzhao period (南诏).
In the 16th year of Yongle (永乐十六年, 1418) of the Ming Dynasty, a monk named Wuyong (无用) came to Weishan from Lishui, Yingtian (应天溧水) and, along with local official Zuo Jia (左伽), Commander Ge Gongsheng (葛公升) of the Menghua Garrison (蒙化卫), and several local elite families, initiated the expansion of the temple. Several years later, the main buildings were completed.
In the 2nd year of Zhengtong (正统二年, 1437), the statues in the temple halls were sculpted.
In the 1st year of Chenghua (成化元年, 1465), devout believer Su Yuantong (苏圆通) added the Pilu Pavilion (毗卢阁) and the Hall of Weituo (韦陀殿) to the northwest. Ning Jueying (宁觉英) built the Avalokitesvara Hall (观音殿) and Dizang Hall (地藏殿) to the southwest. Liu Shisun (刘士孙) built the Wheel Scripture Hall (轮藏殿) in the east. Behind the Sun Palace (太阳宫), the Medicine Buddha Hall (药师殿) was constructed. To the east was built the Sanjiao Nunnery (三教庵), and to the west the Cold Spring Nunnery (冷泉庵), which had a well. The Ming Dynasty scholar Yang Shen (杨升庵), a top scorer in the imperial examination, stayed at Cold Spring Nunnery twice for study and scholarly gatherings. The Twin Pagodas (双塔) were also built in the same year.
In the 27th year of Wanli (万历二十七年, 1599), the temple abbot Xingding (性定) raised funds to renovate various halls and built new structures such as the Rear Hall, Changing Room, Abbot’s Quarters, and Incense Kitchen. This marked the most prosperous period of Dengjue Temple, with the most complete facilities.
During the Guangxu reign of the Qing Dynasty (清光绪年间), the Ancestral Hall for Merit Positions (禄位祠) was added east of the Sun Palace (太阳宫).
During the Xianfeng and Tongzhi reigns (清咸同年间), the temple was mostly destroyed in warfare, with only the Sun Palace and a few structures remaining.
In 1938 (the 27th year of the Republic of China), the Shrine of Loyal Martyrs (昭忠祠) was repurposed as the County Hospital.
On October 1, 2015, the Nanzhao Museum of Weishan County (巍山县南诏博物馆), built on the foundation of Dengjue Temple, was officially opened to the public.
Architectural Layout
Dengjue Temple (等觉寺) is grand in scale and refined in design. Oriented north to south, it is the earliest extant Buddhist temple in Weishan (巍山) and was the administrative seat of the Senggangsi (僧纲司) during the Ming and Qing dynasties. Presently preserved structures include the Sun Palace (太阳宫), Ancestral Hall for Merit Positions (禄位祠), Shrine of Loyal Martyrs (昭忠祠), the Main Gate, and the Twin Pagodas (双塔).
Twin Pagodas

The Twin Pagodas (双塔) were built in front of the temple gate by local official Zuo Lin (左琳) and his mother, Madam Zhang (张恭人). Each pagoda is over five zhang (丈) tall and four zhang eight chi (尺) in circumference. They are nine-story, square-shaped brick pagodas with densely packed eaves, featuring niches that enshrine stone Buddhas. The bricks are engraved with Sanskrit script, believed to be a complete version of the Diamond Sutra (《金刚经》).
The pagoda tops are adorned with purple copper finials (宝顶塔刹), standing seven chi high, covered by golden lotus-shaped caps from which hang 24 wind chimes representing the 24 solar terms. Atop the lotus cap is a copper calabash. Each pagoda has a marble inscription plaque—113 cm high and 51 cm wide—written in regular script.
Cultural and Historical Value
The architectural layout of Dengjue Temple (等觉寺) is meticulous and integrates both pagoda and temple structures, showcasing the advanced craftsmanship of ancient builders. It is a significant case for the study of early Ming Dynasty timber architecture and holds considerable historical value.
Protection Status
In 1988, Dengjue Temple (等觉寺) was designated as a cultural heritage site at the prefecture level by the People’s Government of Dali Bai Autonomous Prefecture (大理白族自治州人民政府).
On March 5, 2013, it was included in the seventh batch of Major Historical and Cultural Sites Protected at the National Level by the State Council of the People’s Republic of China (中华人民共和国国务院).
Protected Area
- East boundary: 10 meters outside the rear wall of Lin Gong Shrine (林公祠)
- South boundary: Lengquan Alley (冷泉巷)
- West boundary: Baoguo Street (报国街)
- North boundary: Housuo Street (后所街)
Tourist Information
Location: Dengjue Temple (等觉寺) is located on the east side of Baoguo Street (报国街), in the Ancient Town of Weishan (巍山古城), Weishan Yi and Hui Autonomous County (巍山彝族回族自治县), Dali Bai Autonomous Prefecture (大理白族自治州), Yunnan Province (云南省).

 7 Days GolfingTour
7 Days GolfingTour
 8 Days Group Tour
8 Days Group Tour
 8 Days Yunnan Tour
8 Days Yunnan Tour
 7 Days Shangri La Hiking
7 Days Shangri La Hiking
 11 Days Yunnan Tour
11 Days Yunnan Tour
 6 Days Yuanyang Terraces
6 Days Yuanyang Terraces
 11 Days Yunnan Tour
11 Days Yunnan Tour
 8 Days South Yunnan
8 Days South Yunnan
 7 Days Tea Tour
7 Days Tea Tour
 8 Days Muslim Tour
8 Days Muslim Tour
 12 Days Self-Driving
12 Days Self-Driving
 4 Days Haba Climbing
4 Days Haba Climbing
 Tiger Leaping Gorge
Tiger Leaping Gorge
 Stone Forest
Stone Forest
 Yunnan-Tibet
Yunnan-Tibet
 Hani Rice Terraces
Hani Rice Terraces
 Kunming
Kunming
 Lijiang
Lijiang
 Shangri-la
Shangri-la
 Dali
Dali
 XishuangBanna
XishuangBanna
 Honghe
Honghe
 Kunming
Kunming
 Lijiang
Lijiang
 Shangri-la
Shangri-la
 Yuanyang Rice Terraces
Yuanyang Rice Terraces
 Nujiang
Nujiang
 XishuangBanna
XishuangBanna
 Spring City Golf
Spring City Golf
 Snow Mountain Golf
Snow Mountain Golf
 Stone Mountain Golf
Stone Mountain Golf













 What Our Customers Say?
What Our Customers Say? alt="XishuangBanna Surrounding Counties and Towns: Weekly & Special Local Markets Travel Guide"
/>
alt="XishuangBanna Surrounding Counties and Towns: Weekly & Special Local Markets Travel Guide"
/>

