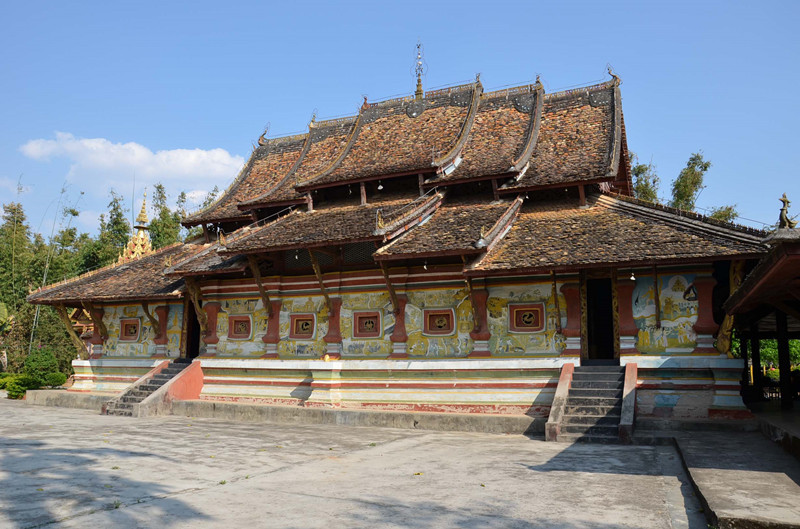Manduan Temple in Menghai County, XishuangBanna
Manduan Buddhist Temple (曼短佛寺), known in Dai language as “Wala Zhatan,” is a central Buddhist temple located in Manduan Village (曼短村), under the administration of the Man’en Village Committee (曼恩村民委员会) in Mengzhe Town (勐遮镇), Menghai County (勐海县), Xishuangbanna Prefecture (西双版纳州), Yunnan Province (云南省). First built in the 312th year of the Dai calendar (950 AD), it is now a Theravāda Buddhist temple, with the existing main hall dating to the Qing Dynasty. On May 25, 2006, it was listed as part of the sixth batch of National Key Cultural Relics Protection Units by the State Council of the People’s Republic of China.
Historical Background

Manduan Buddhist Temple was first established in 950 AD and has undergone multiple renovations over the centuries. It has long served as an important Theravāda Buddhist center for the local Dai people.
Architectural Layout
The temple faces east with its back to the west and covers an area of 1,828 square meters. Its complex includes a gate pavilion, Buddhist plaques, an ordination hall, pagodas, monks’ quarters, and a drum house.
Main Hall
The main hall is the core structure, with a longitudinal floor plan consisting of four bays in width and eight bays in depth. It features a layered hip-and-gable roof with an additional eave tier, supported by dragon-shaped wooden brackets. The roof sections step down gradually from the center toward both sides, creating a tiered and graceful silhouette. Decorative glazed ornaments in the shape of stupas and flames adorn the ridges, while lime-plastered scroll patterns decorate the roof edges. The surrounding low walls have vase-shaped columns and framed window openings, with murals depicting Buddhist scriptures. Inside, a seated statue of Sakyamuni Buddha is enshrined, and the beams and columns are painted with dragons, phoenixes, and auspicious motifs.
Ordination Hall
Locally called the “Busatang,” the ordination hall is second in importance only to the main hall in Theravāda Buddhist temples of central or higher rank. It resembles the octagonal pavilion of Jingzhen, with an eight-directional, ten-tiered, double-pitched roof that tapers upward in elegant curves, crowned by a circular base and a finial spire.
Pagodas
The pagoda complex consists of one main pagoda and four subsidiary pagodas, arranged on a “Ya”-shaped base. The main pagoda stands at the center, surrounded by four smaller pagodas, each flanked by a small shrine housing a Buddha image.

 7 Days GolfingTour
7 Days GolfingTour
 8 Days Group Tour
8 Days Group Tour
 8 Days Yunnan Tour
8 Days Yunnan Tour
 7 Days Shangri La Hiking
7 Days Shangri La Hiking
 11 Days Yunnan Tour
11 Days Yunnan Tour
 6 Days Yuanyang Terraces
6 Days Yuanyang Terraces
 11 Days Yunnan Tour
11 Days Yunnan Tour
 8 Days South Yunnan
8 Days South Yunnan
 7 Days Tea Tour
7 Days Tea Tour
 8 Days Muslim Tour
8 Days Muslim Tour
 12 Days Self-Driving
12 Days Self-Driving
 4 Days Haba Climbing
4 Days Haba Climbing
 Tiger Leaping Gorge
Tiger Leaping Gorge
 Stone Forest
Stone Forest
 Yunnan-Tibet
Yunnan-Tibet
 Hani Rice Terraces
Hani Rice Terraces
 Kunming
Kunming
 Lijiang
Lijiang
 Shangri-la
Shangri-la
 Dali
Dali
 XishuangBanna
XishuangBanna
 Honghe
Honghe
 Kunming
Kunming
 Lijiang
Lijiang
 Shangri-la
Shangri-la
 Yuanyang Rice Terraces
Yuanyang Rice Terraces
 Nujiang
Nujiang
 XishuangBanna
XishuangBanna
 Spring City Golf
Spring City Golf
 Snow Mountain Golf
Snow Mountain Golf
 Stone Mountain Golf
Stone Mountain Golf















